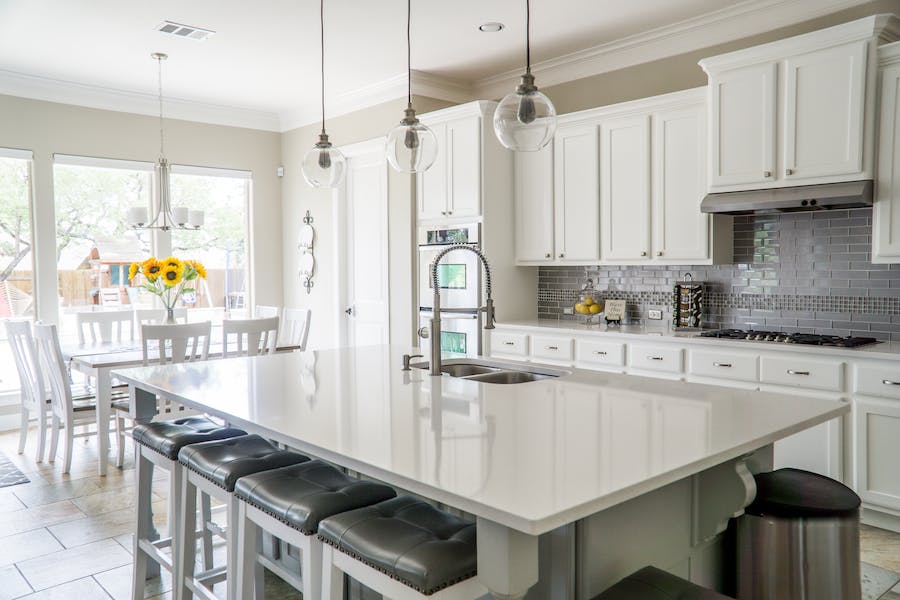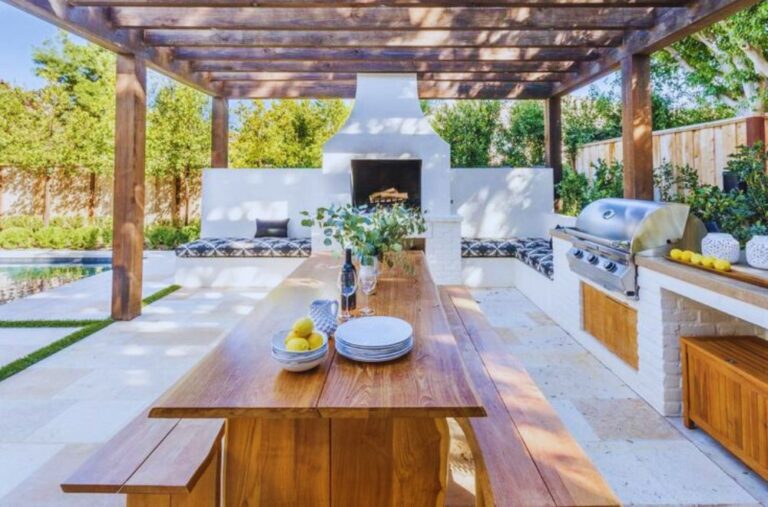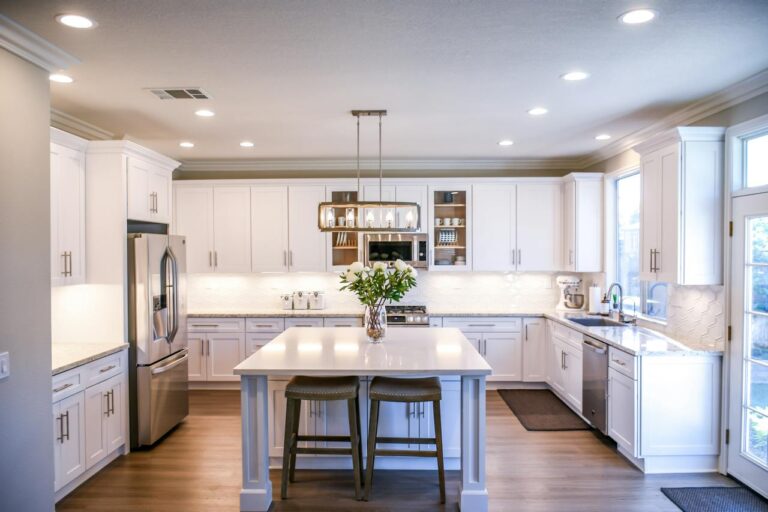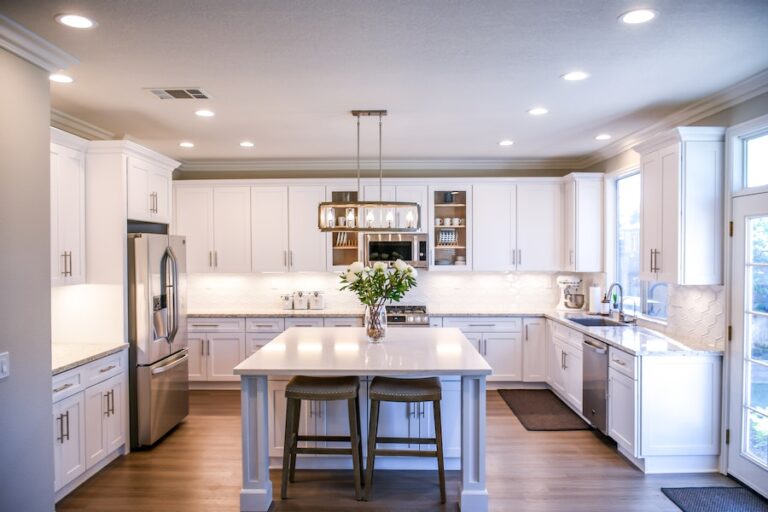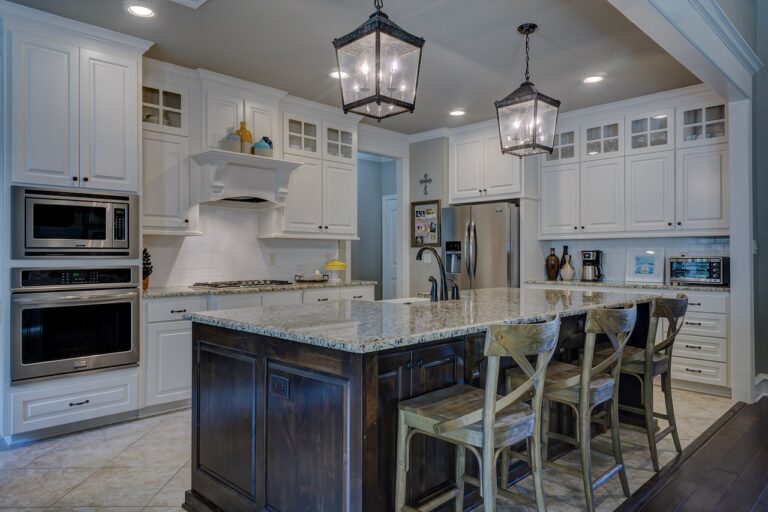The kitchen is the lifeline of any accommodation, and this place deserves the best layout and accessories. Everyone holds special memories with this place, whether breakfast in a hurry, midnight snacks or chit-chat with loved ones. So, if you’re designing a new kitchen or renovating the old one, you’re at the right place. Here are some tips for creating the perfect kitchen.
Let’s have a look!
Make a Wish List
The first step to designing the perfect kitchen starts by creating a wishlist. It would be best if you narrowed down the choices of every person who will use the kitchen. It can be appliances, some corners, and various other needs. This will help you create the most practical kitchen, which completes itself.
Some of the things you can consider are:
- A Large sink
- A spring kitchen mixer tap
- A place for microwave and oven
- The height of the shelf
- A small eating corner etc
Designate the Sink Space
You must be wondering where to start the layout of the kitchen. Well, the sink space is the heart of the kitchen. Some of the considerations for choosing the sink space are:
- You should choose the space according to the size and number of the sinks
- The sink size must be away from the cooking area, so water doesn’t affect the cooking
- You can add it just below the source of natural light.
After choosing the space, sink size and number, you can look at kitchen taps for sale. The ideal stainless steel taps having advanced features will let you finalise the look.
Create the Most Practical Layout
You can experiment with the kitchen setup and try some amazing layouts. Some of the ideas you can consider are:
Centre island kitchen: Its kitchen layout with a cooking island at the centre. This is perfect for multiple users as you work from both island sides. In addition, you can pair the island centre with a dining or chopping area.
L shape kitchen: An L shape kitchen can have a smaller side for the sink area while the long side can be for cooking, chopping etc.
Rectangular kitchen: A rectangular, parallel or U-shaped kitchen can have cooking, basin and other areas in opposite directions
Sink centre island kitchen: The new trend appreciates having a sink area at the island centre.
Cut out the Traffic
Another one of the most important tips while designing the kitchen is to cut traffic. Presently, kitchen styles worldwide focus on minimalism and concealing the kitchen elements. Of course, it is your choice, but an easy-to-walk and working kitchen is a dream come true.
To achieve this, you can:
- Create cabinets for all the appliances
- Create a pantry for stocking all the essentials
- Invest in cabinets with lights and transparent doors to create an elevated look.
- It would be best to create a layout with a designated space for everything: a refrigerator, microwave, and other appliances.
Welcome Natural Light
Another tip to create an outstanding kitchen is to welcome natural light. You can install glass windows for cooking, sink or sitting areas. This will make your kitchen well-lit and very bright. There are many ways to welcome natural light and you must consider them.
Finally, Bonus Tips
After having a perfect layout and creating the most practical kitchen, it’s time to spruce it up. You can add accent colours through wall tiles or cabinet colours. Also, bring in plants, and create a small dining corner. You can make the most practical kitchen with proper planning, quality accessories, and vision.

